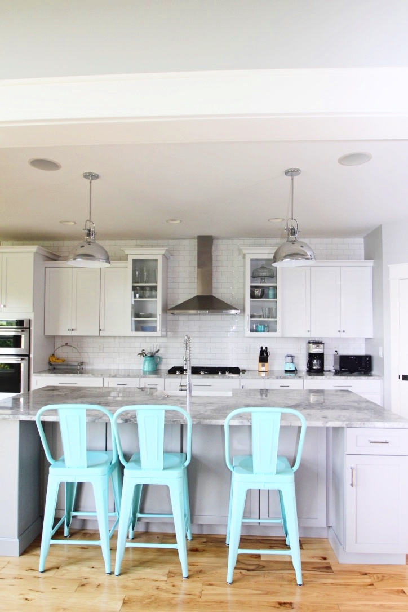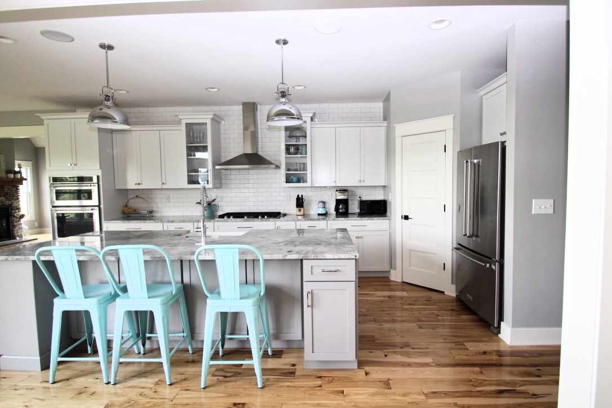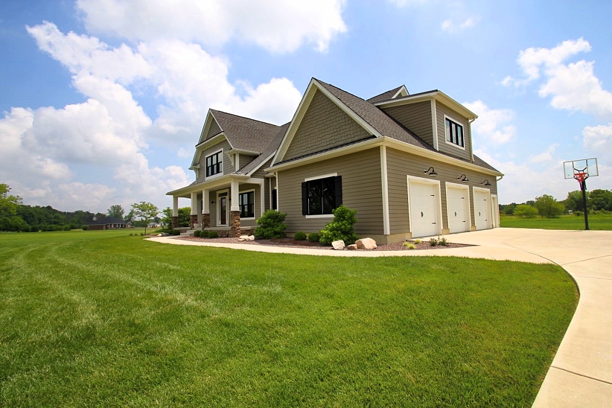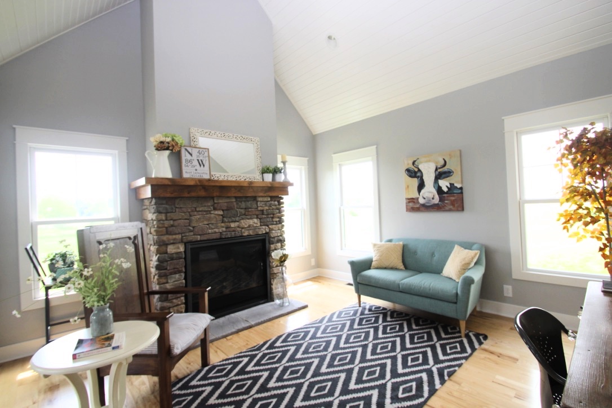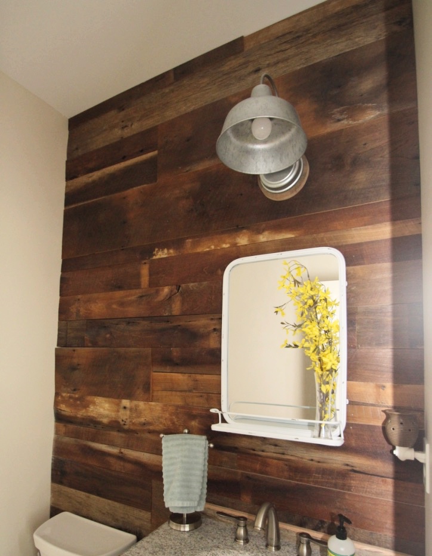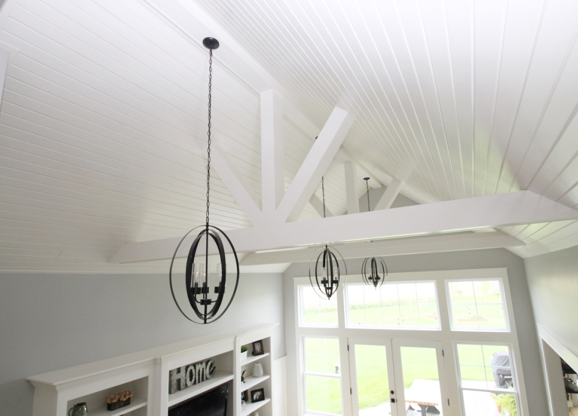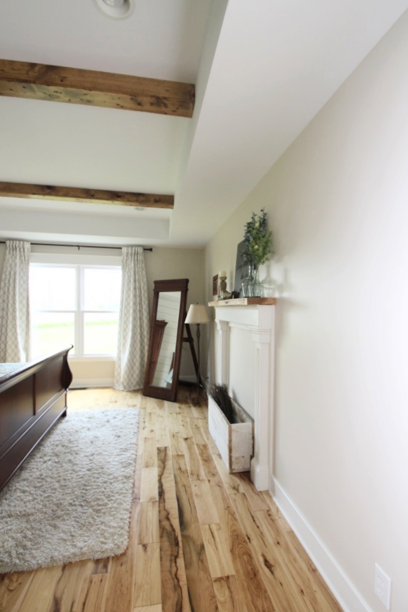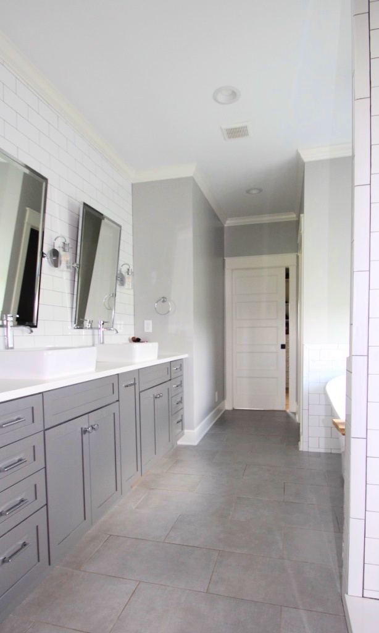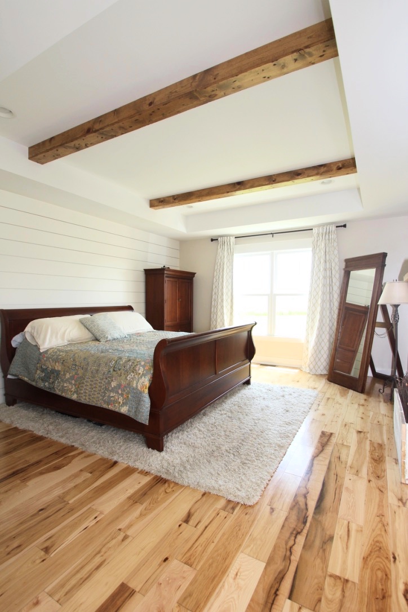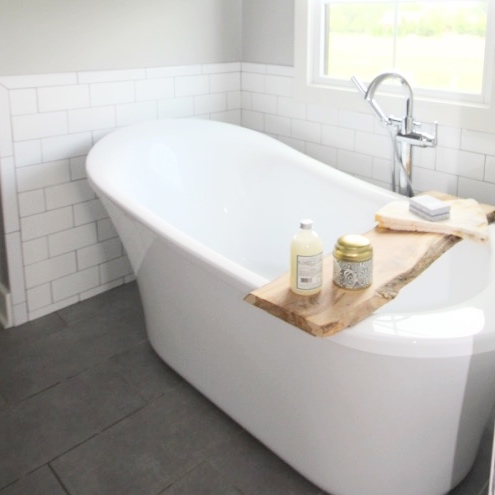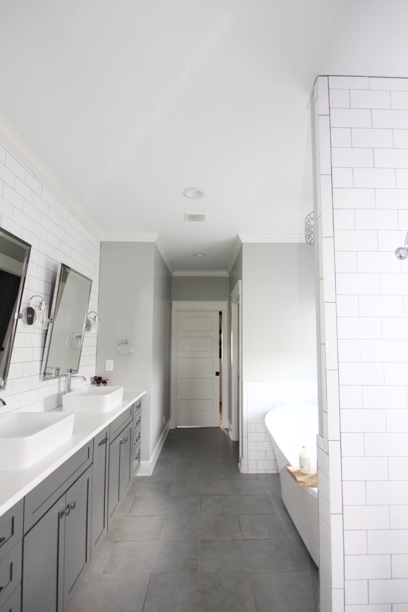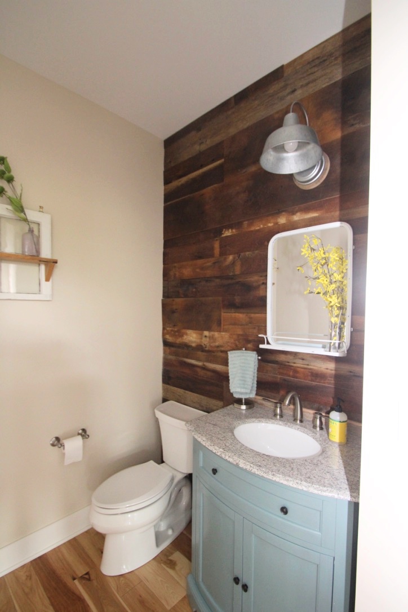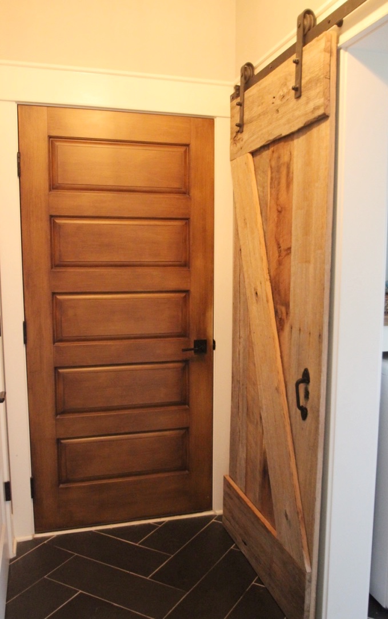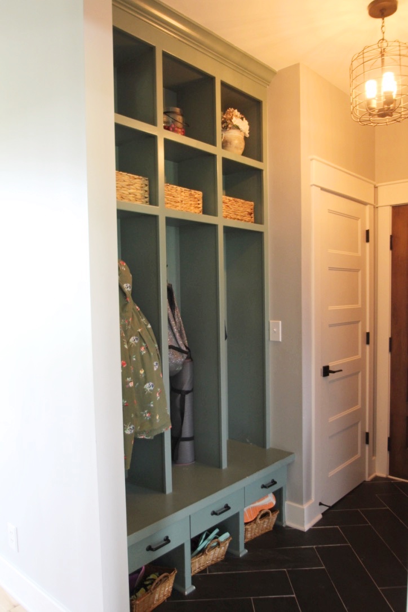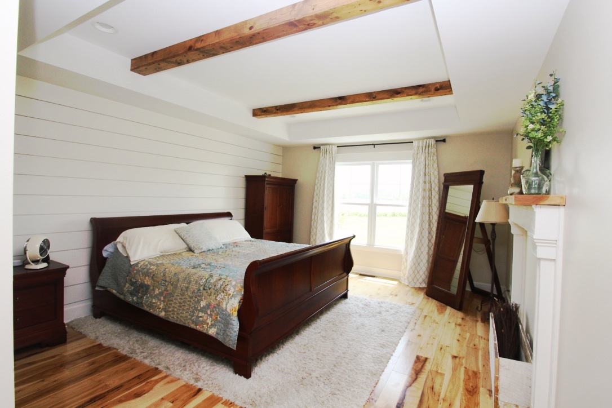Fallen Oak
Modern architecture, stunning site lines, and attention to detail can be found through out this home. Built overlooking the Wabash River the views stretch up the forested hill and down to the river. Tall 8 foot American Walnut doors and custom trim separate the public and private areas. Vast walls of glass wash the interior with Indiana sunlight. The master suite is open concept and inspired by a trip to French Polynesia. The kitchen is also is bespoke in American walnut and quartz countertops. Chrome door hardware, full smart home automation, modern led lighting, herringbone tile work, and dual sided fireplace trim out the spaces. The exterior cladding is recycled Indiana barn wood, and rough cut stone.





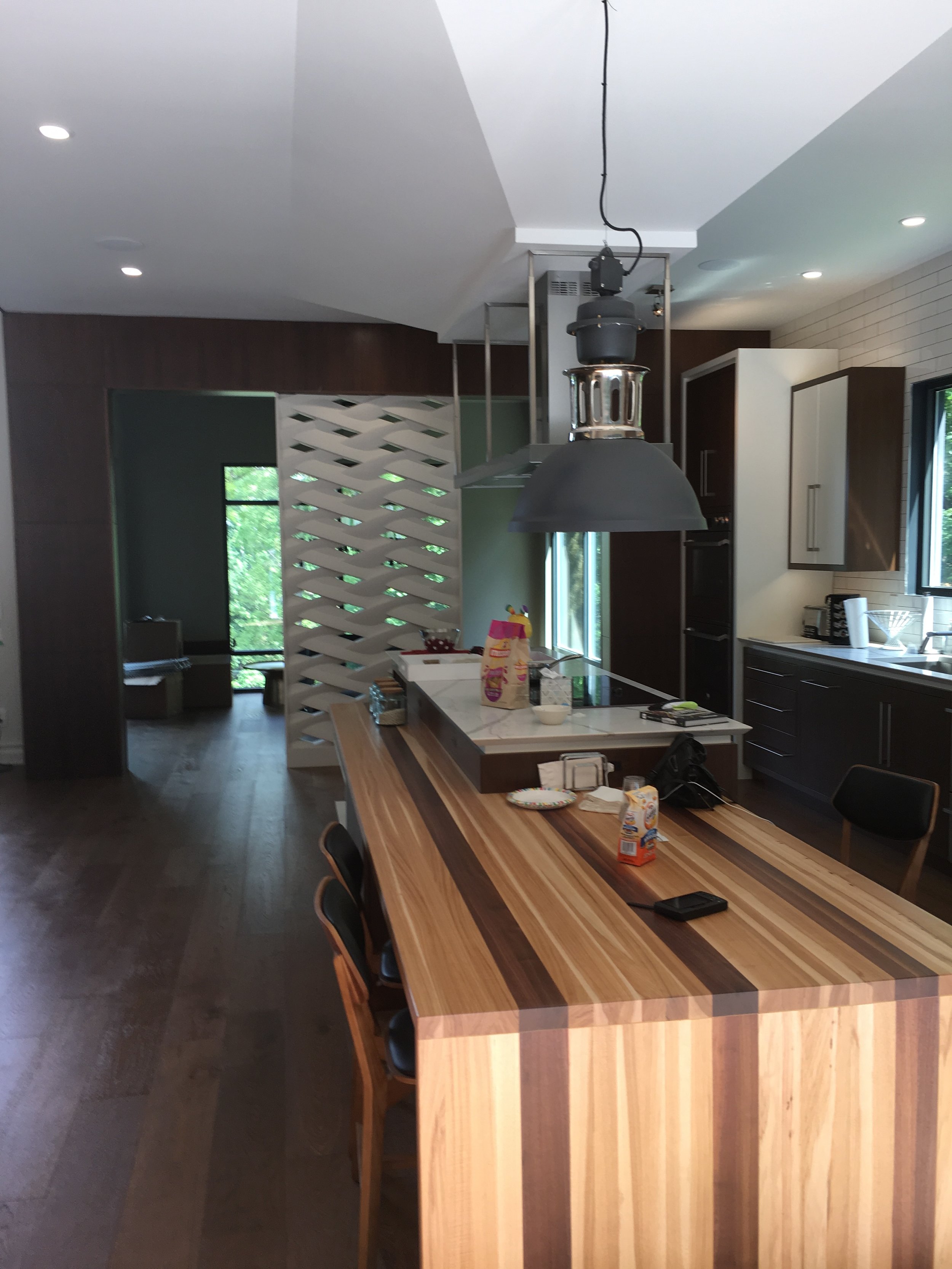


Lakes Edge
Set on the banks of an Indiana lake this home offered a multitude of design opportunities. Site planning was critical in meeting all the families needs. A lower level bar, entertainment center and walk out decks anchors the basement floor. The lower bar boasts custom cabinets and indirect lighting panels. The main floor features a open kitchen, great room, dining room along with a guest bedroom. Upstairs we find several bedrooms and a office overlooking the lake. The master suite features a walk out porch with 180 views. Forged steel light fixtures and craftsman style trim detail the home. The deck and system wraps on three sides of the home and provides access to the lake and detached garage.
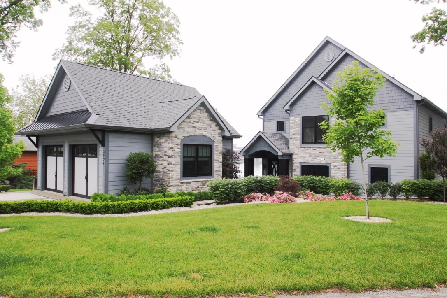
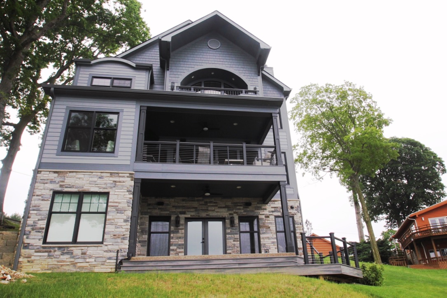

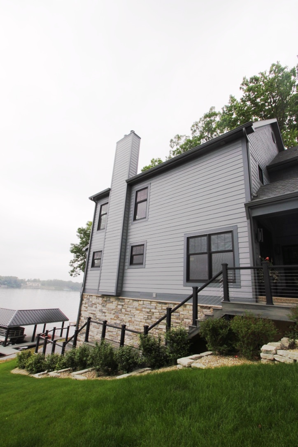
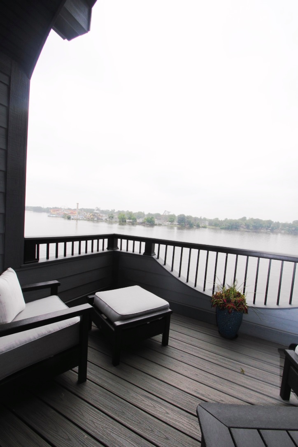
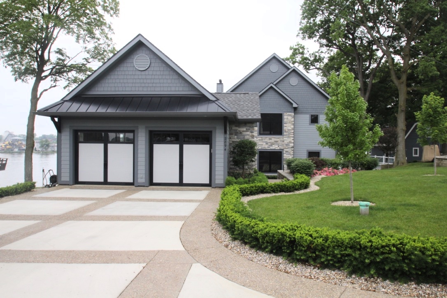
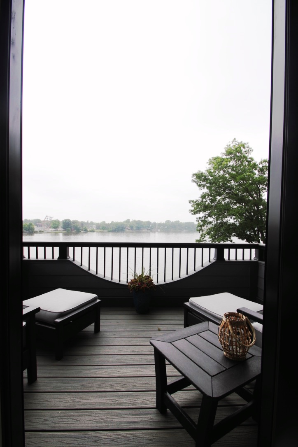
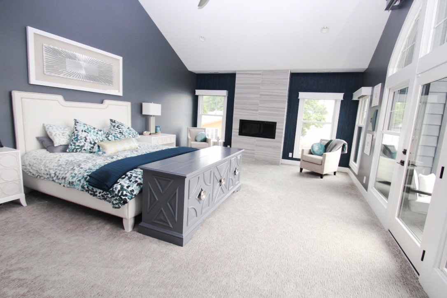
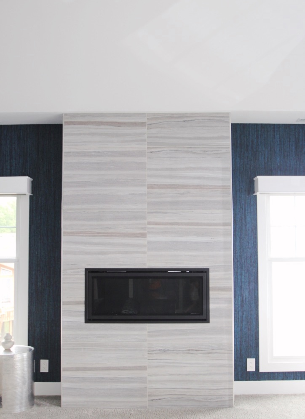
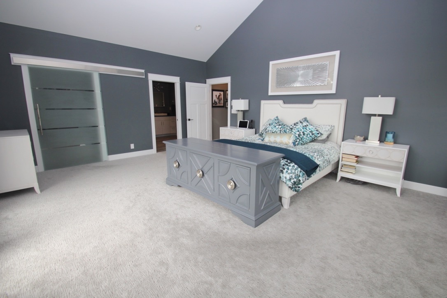

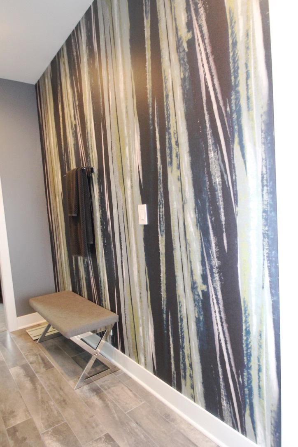
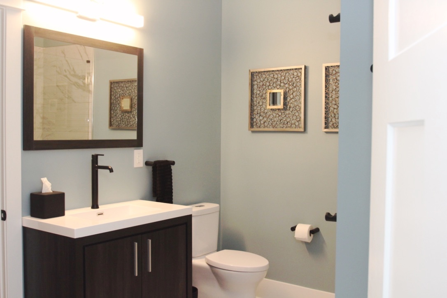
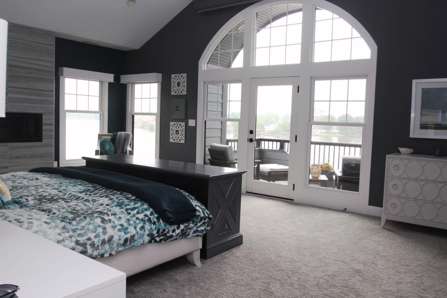
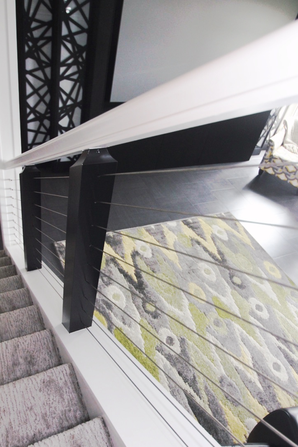
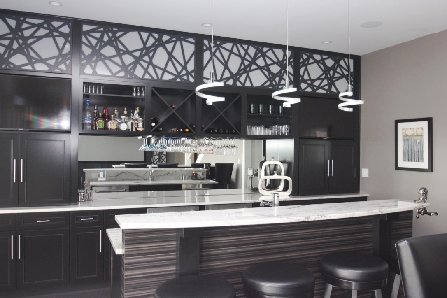
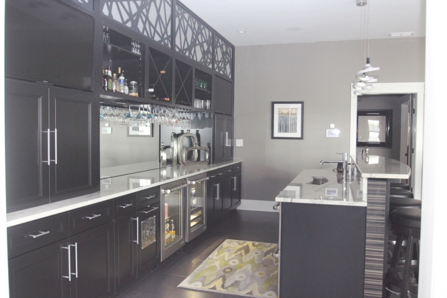

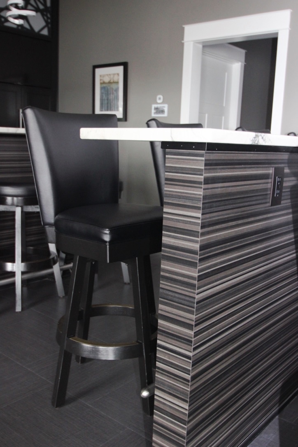
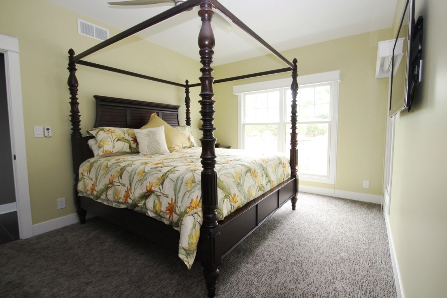
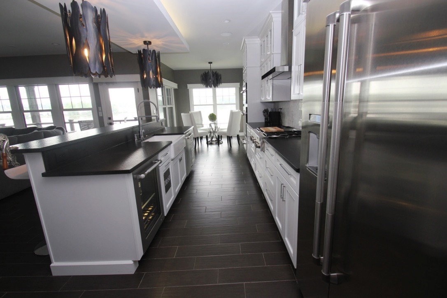
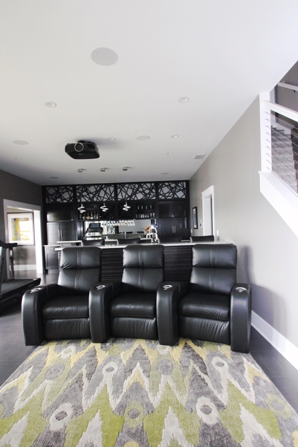
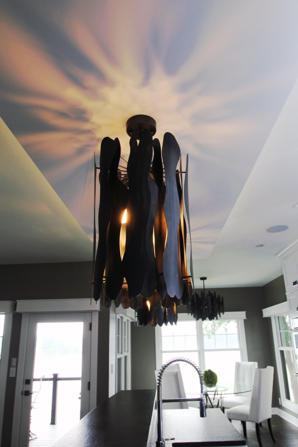
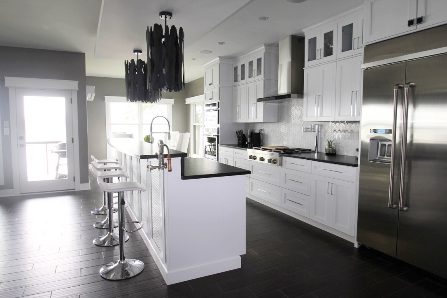
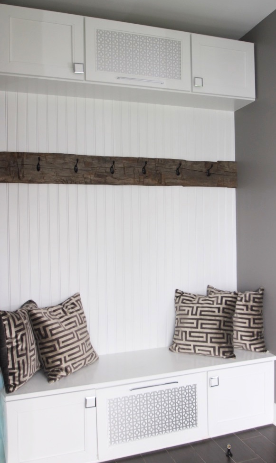
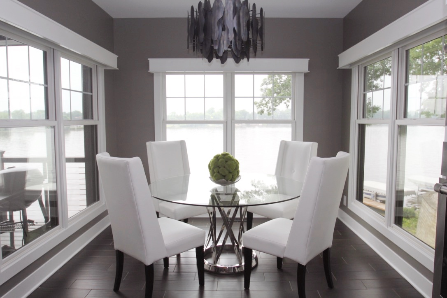
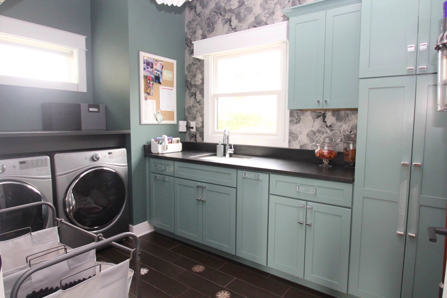


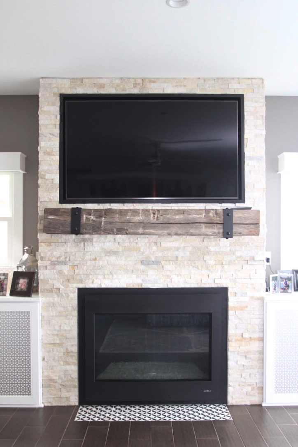
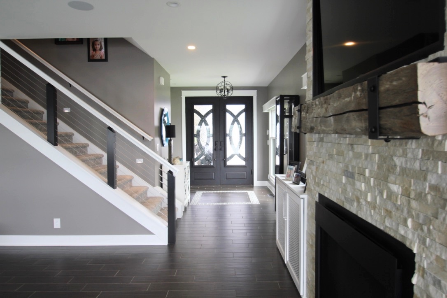

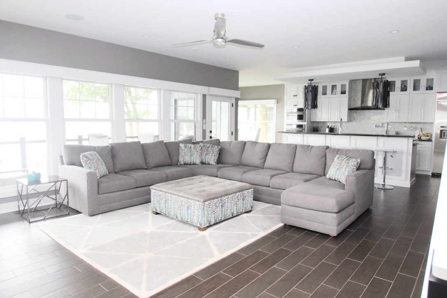
Koyto
Inspired by Japanese architectural forms the home is divided into distinct public and private spaces. The entry overlooks the pool area, Wabash Valley and River. Indiana Limestone, alternativing cement siding and Brazilian Hardwood clads the exterior. The open great room, kitchen and dining room is the heart of the home. The pool area shares a dual sided fireplace with the great room. A walk out basement allows plenty of light into the basement while keeping the home blended into the landscape. American Walnut doors and a hidden base details balances rich materials with clean minimal design. A sunken dining room, a private master suite, and pool built right to the edge of the hill adds drama and intimacy in the heart of West Lafayette.
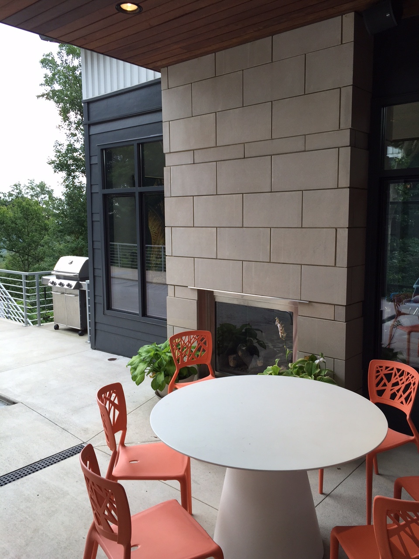
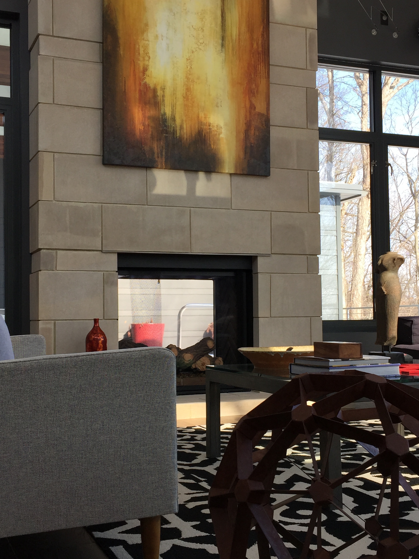
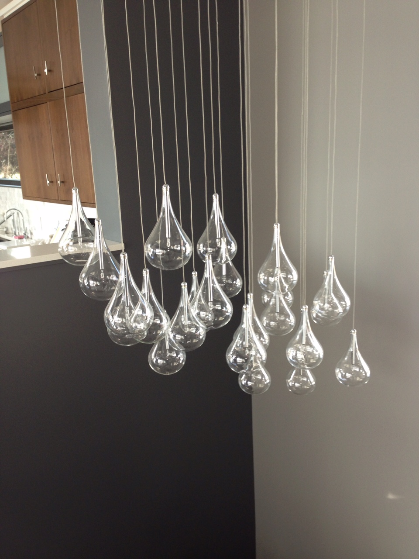
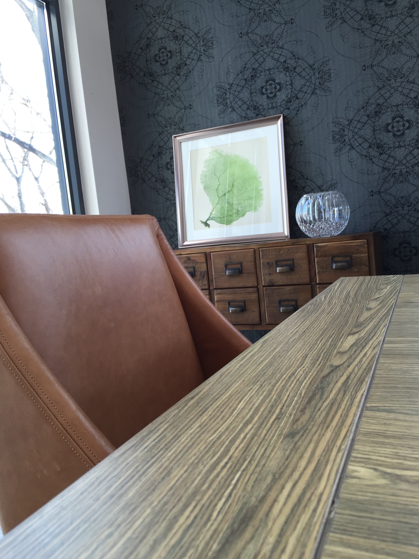
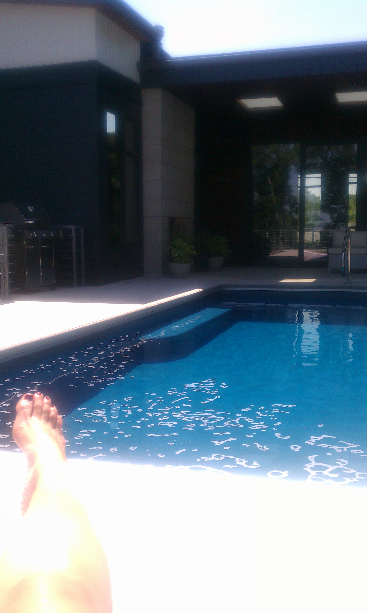
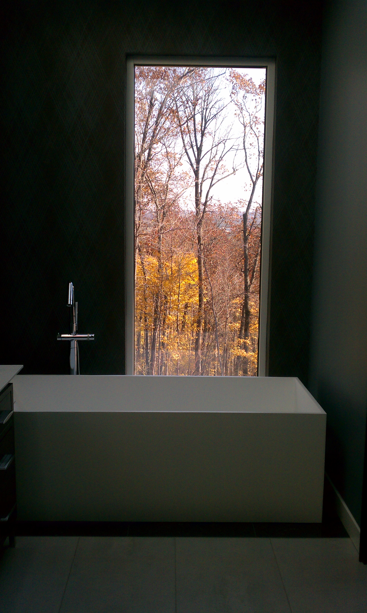
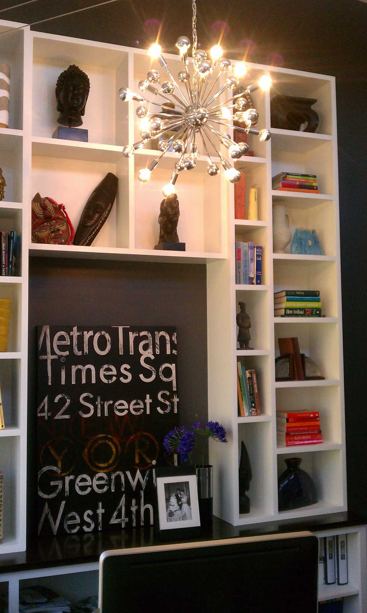
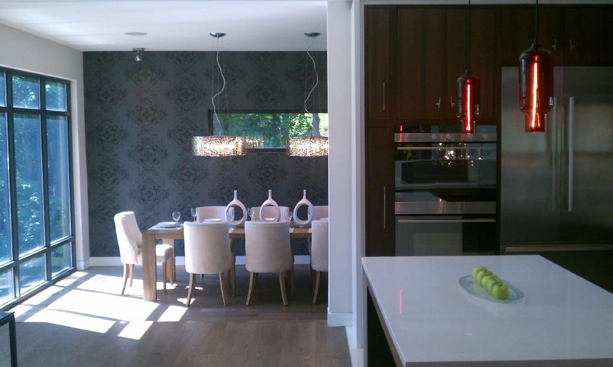
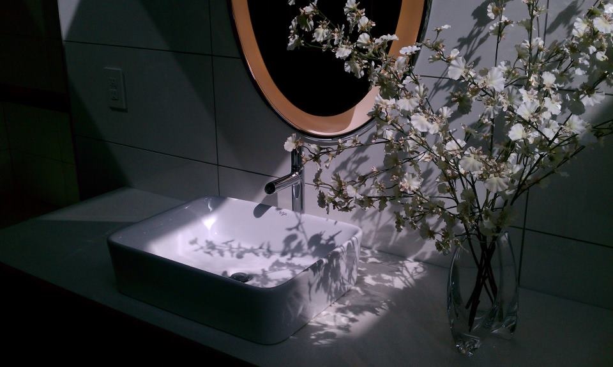
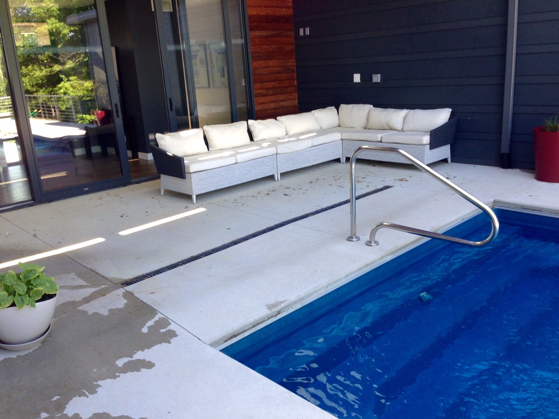
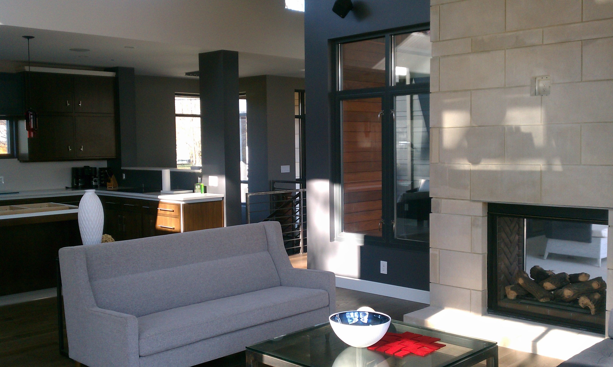
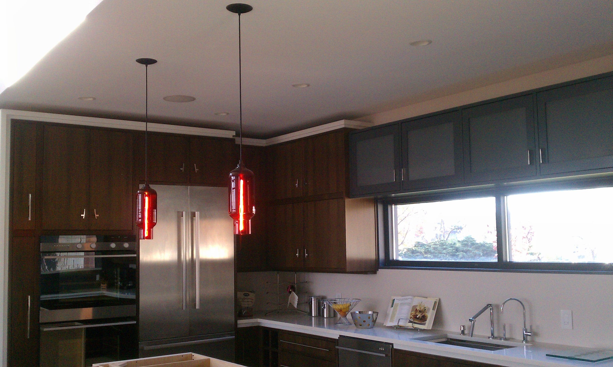
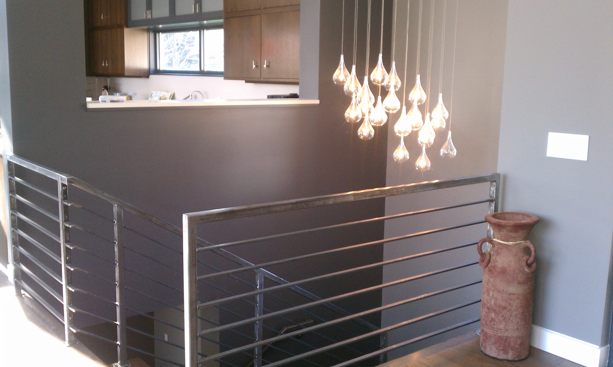
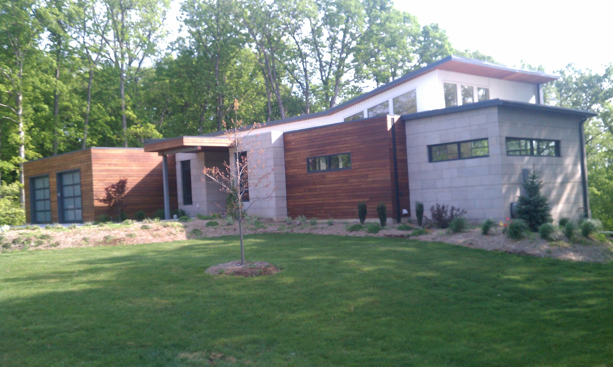
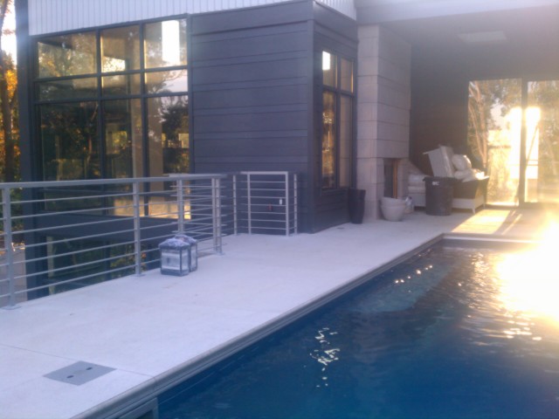
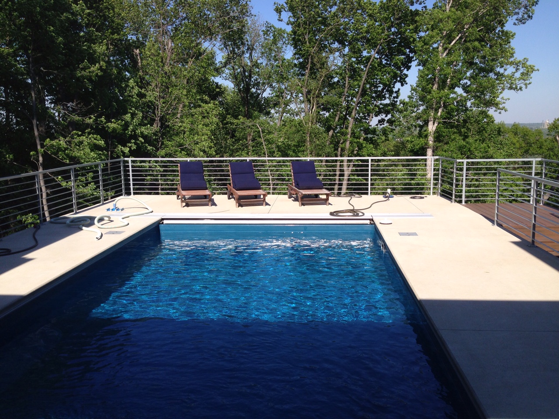
Blue River
Classic and stately this estate home was designed around the idea of home as a place of refuge. Further inspiration came from the family's love of entertaining. The grand sitting room, with an integrated bar mirrors the dining room and opens up into an open great room and kitchen. The chefs kitchen centers on a beautiful marble slab that anchors the kitchen. A hidden pantry just off the kitchen keep all of life's necessities nearby but out of sight. Traditional paneling is complemented by modern light fixtures and flooring selection. The exterior is a rustic blend of Indiana hewn stone and cement board siding. A juliette balcony off the 2nd story master provides respite from a hards days work.
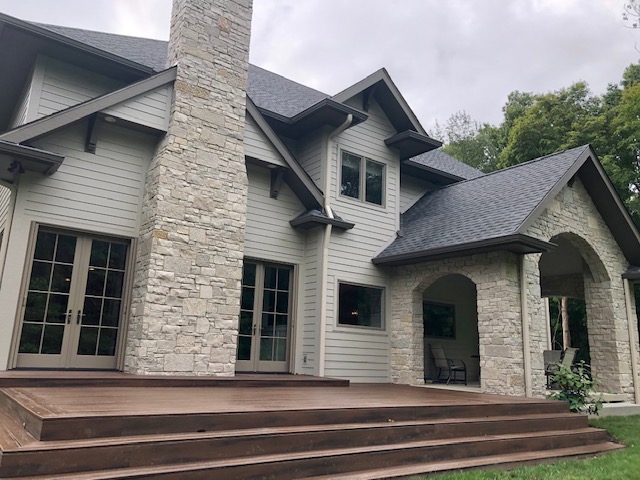


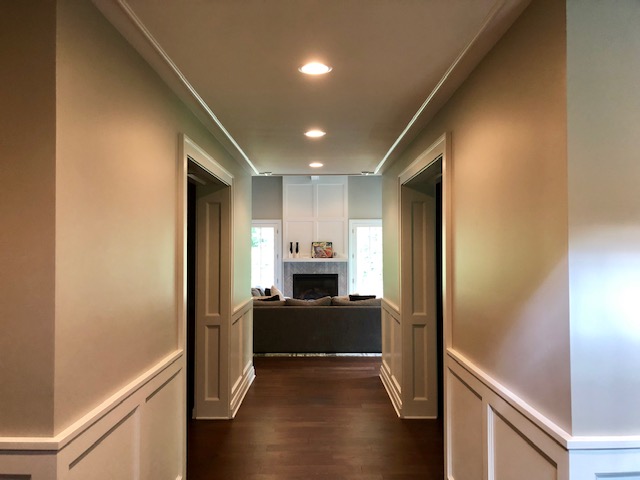

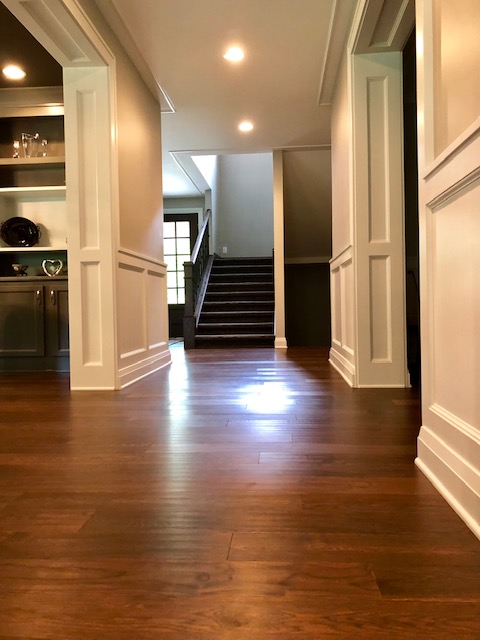

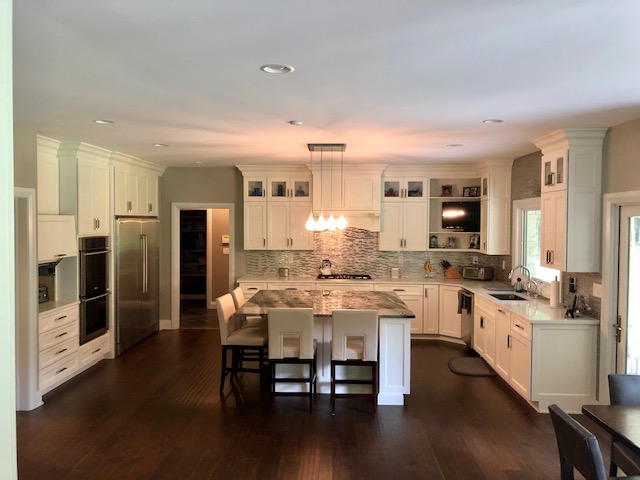

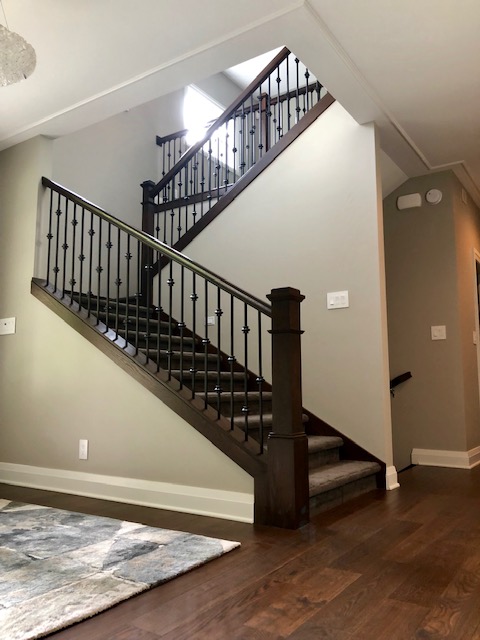
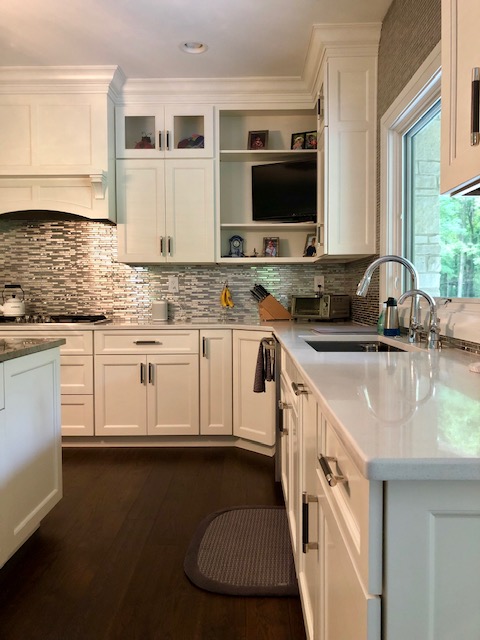
The Belle
Southern charm runs through this home. We built this home while the family was living in another state and communication was the key to keeping the building moving forward. The husband and wife team took the lead on design and built the rustic shelving, the barn door, light fixture and several furniture pieces. Pops of color in furniture and fixtures accent the traditional craftsman details. Unexpected detail, like recycled barn wood paneling adds a pleasant surprise in the powder room. Indiana hickory hardwood is featured throughout the first and second floor. Slate in a herringbone panel greets you in the mudroom along with custom family lockers. The exterior is a blend of cement board siding in a subtle shade green/gray, cultured stone and black metal roof accents.


